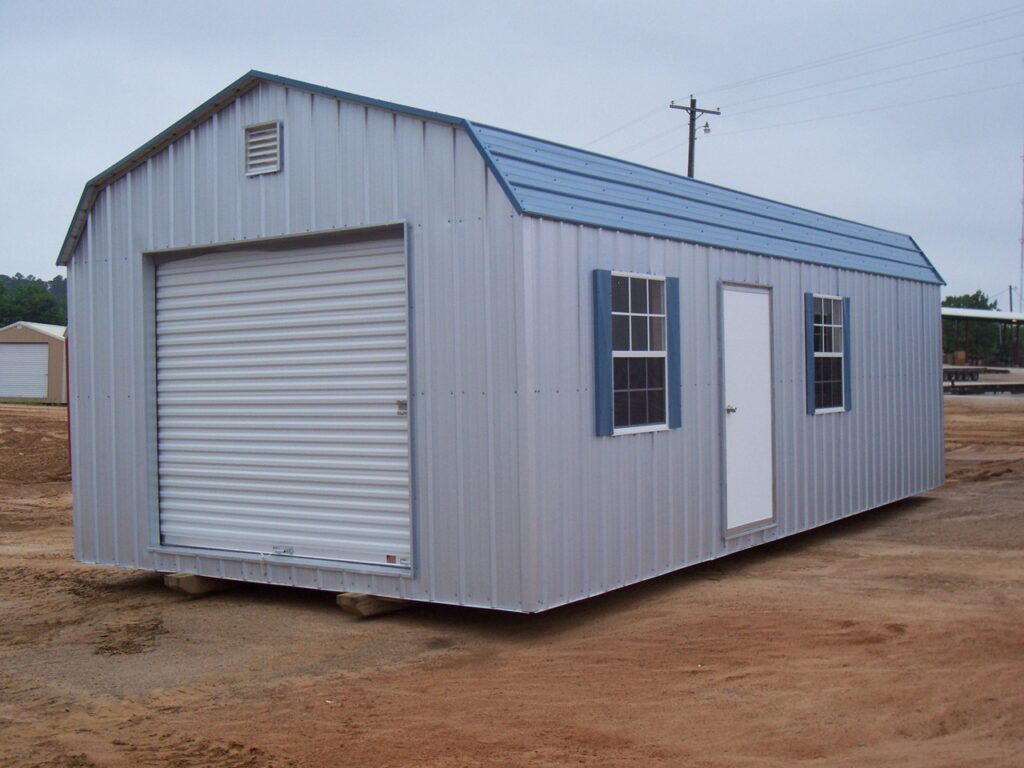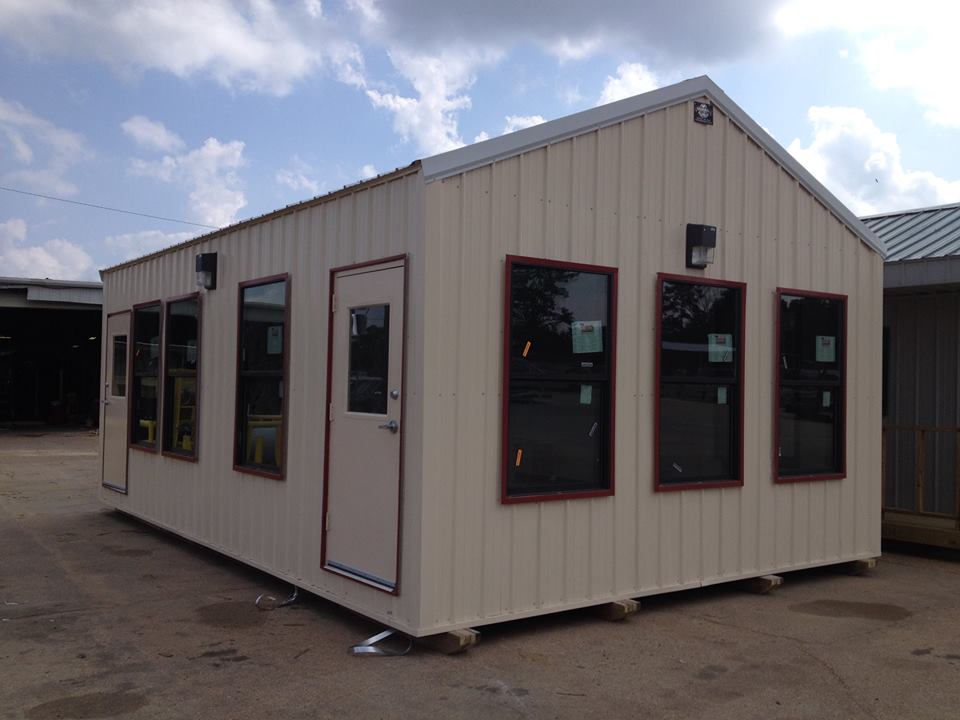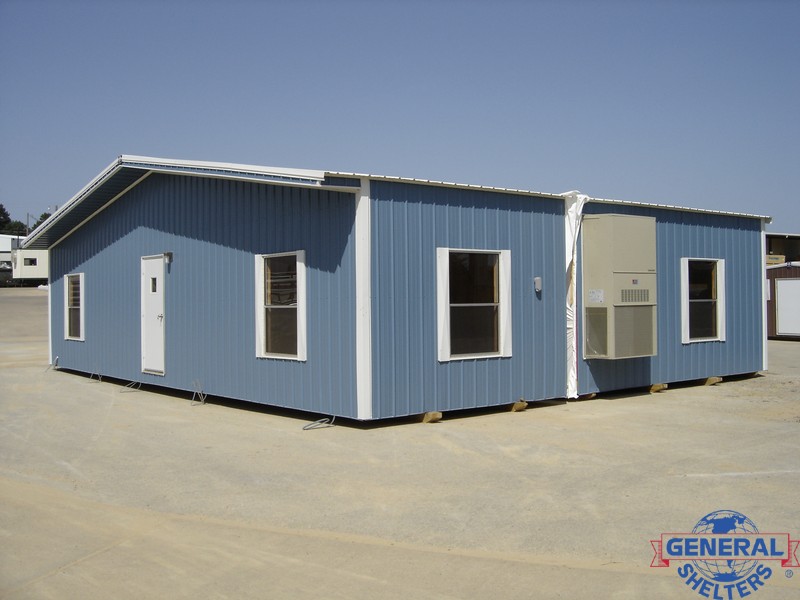Services
Signature Barn
Our barn style building offers a classic barn look with lots of storage and options. The barn is our most popular style of building because of the immense overhead storage capabilities with the addition of a loft. Add a workbench and pegboard for a nice workshop. If you need to get your mower or utility vehicle in a dry secure location add a roll up door. Porches also add great functionality and eye appeal to your building making the possibilities endless.

Sizes Available
- Widths: 8′ – 18′
- Lengths: 8′ – 60′
Standard Features
- 2″ X 6″ treated laminated skids (3/3 on 16′ & 18′ wide)
- 2″ X 4″ floor joist on 8′ wide
- 2″ X 6″ floor joist on 10′ – 16′ wide
- 2″ X 8″ on 18′ wide
- 16″ on centers floor joist
- 5/8″ Sturdi-Floor T&G plywood
- 79.5″ wall studs on 24″ centers
- 2″ X 4″ top and bottom plate
- 29-gauge exterior steel installed vertically
- 48″ on centers trusses
- 32′ or longer have 7/16″ sheathing and 26-gauge steel roof

Efficiency Barn
You get a lot of bang for your buck with this building. The wall height is about 14.5″ shorter than the signature barn but still has plenty of room. This one is shown with the optional lean-to addition.
Sizes Available
- Widths: 8′ – 14′
- Lengths: 8′ – 24′
Standard Features
- 2″ X 6″ treated laminated skids
- 2″ X 6″ floor joist on 24″ centers
- 5/8″ Sturdi-Floor T&G plywood
- 65″ wall studs on 24″ centers
- 2″ X 4″ top and bottom plate
- 29-gauge exterior steel installed horizontally
- 48″ on centers trusses
Signature Gable

Sizes Available
- Widths: 8′ – 18′
- Lengths: 8′ – 60′
Standard Features
- 2″ X 6″ treated laminated skids (3/3 on 16′ & 18′ wide)
- 2″ X 6″ floor joist on 8′ – 16′ wide
- 2″ X 8″ on 18′ wide
- 16″ on centers floor joist
- 5/8″ Sturdi-Floor T&G plywood
- 79.5″ wall studs on 24″ centers
- 2″ X 4″ top and bottom plate
- 29-gauge exterior steel installed vertically
- 24″ on centers trusses
- 32′ or longer have 7/16″ sheathing and 26-gauge steel roof

Efficiency Gable
With only a slightly different profile than the signature gable, these gables are just right. This gable is a very popular storage building especially in neighborhoods where height is an issue.
Sizes Available
- Widths: 8′ – 14′
- Lengths: 8′ – 24′
Standard Features
- 2″ X 6″ treated laminated skids
- 2″ X 6″ floor joist on 24″ centers
- 5/8″ Sturdi-Floor T&G plywood
- 61.5″ wall studs on 24″ centers
- 2″ X 4″ top and bottom plate
- 29-gauge exterior steel installed horizontally
- 48″ on centers trusses
Peak
The peak style building has a lower profile roof that looks great whether in a residential or commercial setting. Peaks are also available with roof overhang that adds to the appearance while protecting you from the elements.

Sizes Available
- Widths: 8′ – 18′
- Lengths: 8′ – 60′
Standard Features
- 2″ X 6″ treated laminated skids (3/3 on 16′ & 18′ wide)
- 2″ X 4″ floor joist on 8′ wide
- 2″ X 6″ floor joist on 10′ – 16′ wide
- 2″ X 8″ on 18′ wide
- 16″ on centers floor joist
- 5/8″ Sturdi-Floor T&G plywood
- 79.5″ wall studs on 24″ centers
- 2″ X 4″ top and bottom plate
- 29-gauge exterior steel installed vertically
- 24″ on centers ceiling joist
- 32′ or longer have 7/16″ sheathing and 26-gauge steel roof
