Services
Home Office / Guest House
Office or 1 BR/1 BA
14′ X 24′ = 336 Square Feet
Introducing the perfect solution to a new problem many of us have. With the pandemic and state of our country, many are now having to work remotely from home. Our new home office / guest house fits those needs perfectly. This little jewel is just right for that home office or it also makes a cute little guest house. Let your creations run wild with our newest addition.
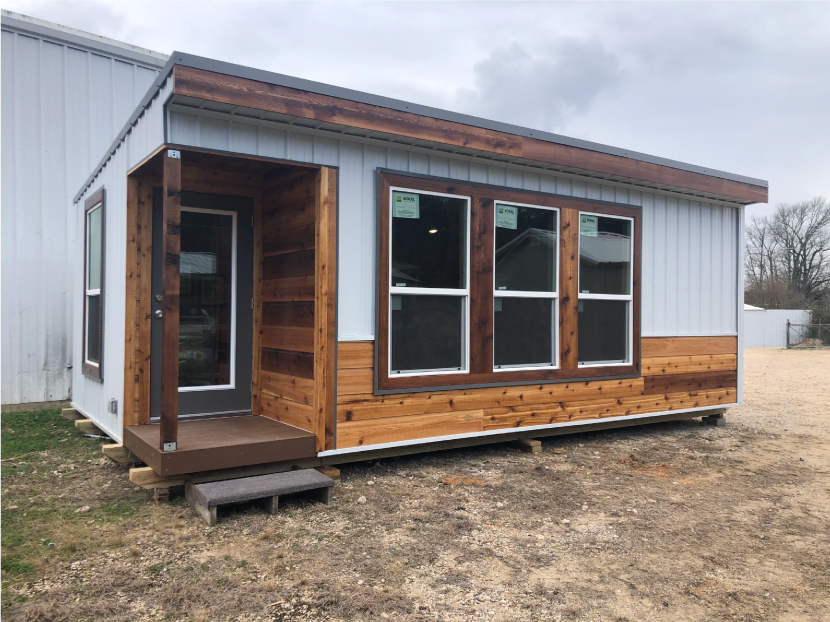

Rodeo
1 BR/1 BA
18′ X 44′ = 792 Square Feet
The Rodeo offers 792 living space that includes a dining porch off the kitchen area. Perfect for morning cup of coffee or evening glass of wine. As one would expect it comes complete with barn doors that make a rustic statement in the bedroom. This 1 bedroom 1 bath is efficient but spacious.
Loblolly
2 BR/2 BA
18′ X 54′ = 972 Square Feet
Our newest model featuring built in oven that is convenient height, beautiful cooktop and side by side refrigerator with plenty of cabinets. All of these add up to a dream kitchen with separate dining space opening to the living area. With total living space of 972 square feet this floorplan offers 2 bedrooms 2 baths plus a utility room.

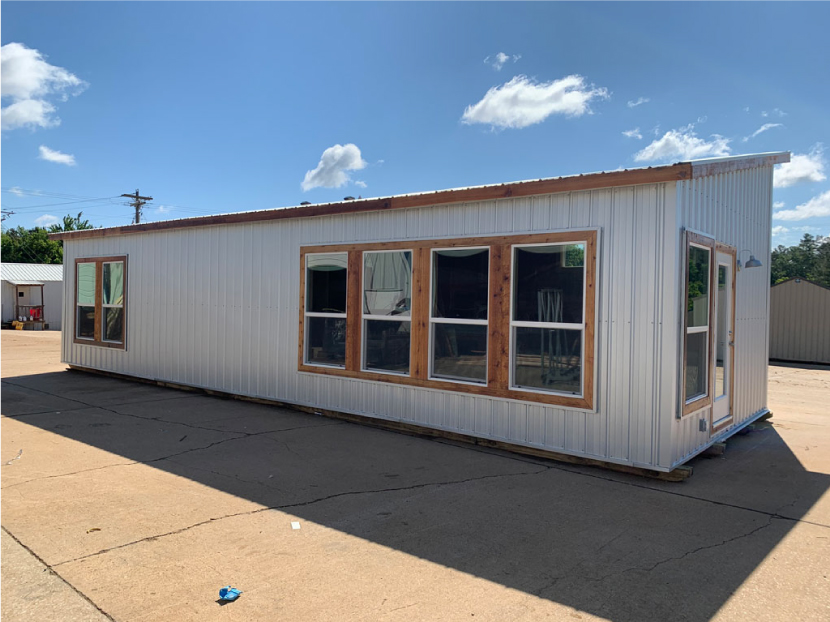
Bluebird
1 BR/1 BA
16′ x 44′ = 704 Square Feet
The newest addition is the 704 square foot building we like to call the Bluebird. This beauty is a one bed one bath that is fashioned with two twin bunk bed sections, that includes its own kitchen, dining area, and bathroom. Its mono-slope roof also gives it a much more modern and sharp look.
Dreamcatcher 2
2 BR/2 BA
18′ X 64′ = 1,152 Square Feet
This 1152 square foot two bedroom two bath cabin offers all the comforts of home such as full size washer and dryer, kitchen island, walk-in master closet, bonus room and much more. The outside features natural cedar accents that gives curb appeal new meaning. The transom windows provide natural light that gives the home a warm and inviting atmosphere.
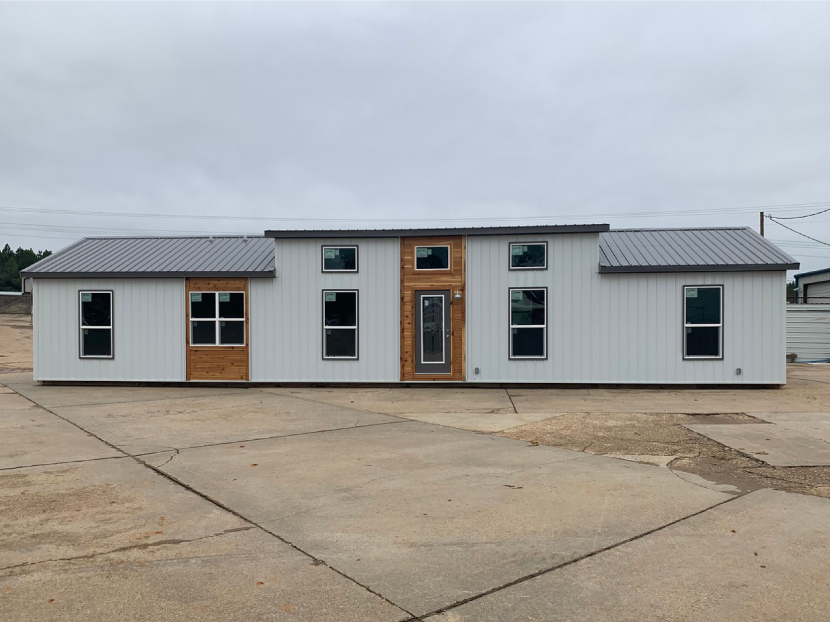
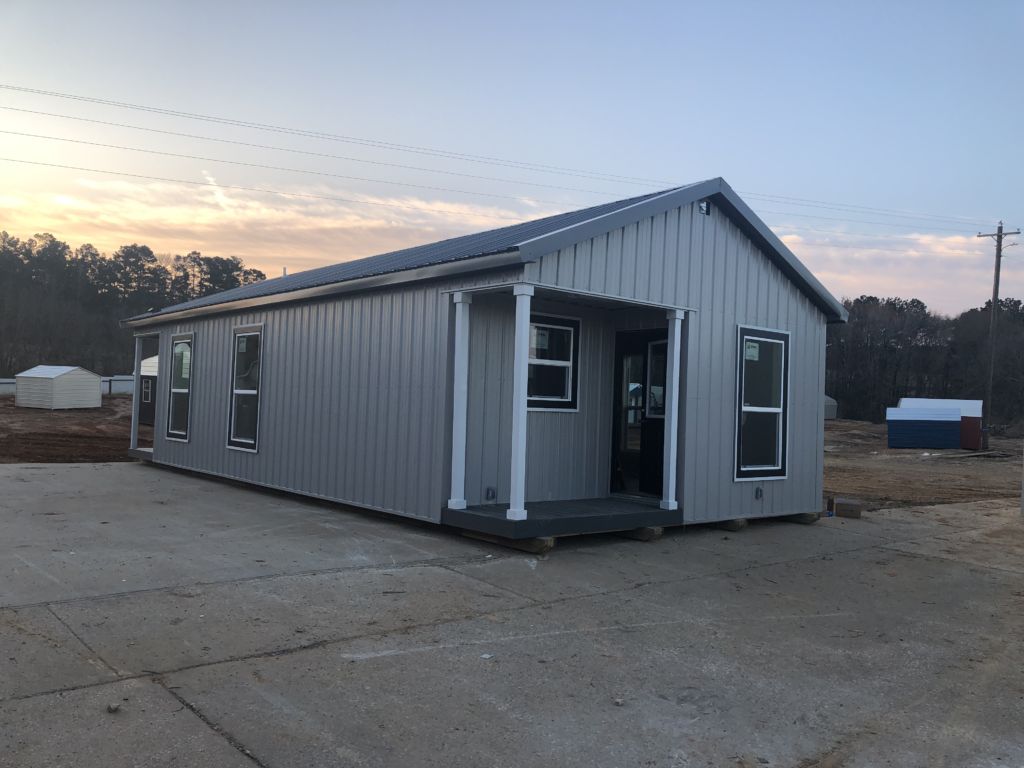
Thistle
2 BR/ 2 BA
18′ X 62′ = 1,116 Square Feet
The newest addition to our cabin line features a mono-slope roof design and a wainscot cedar exterior front giving the home a modern look with a lot of interesting textures. Inside, the single slope translates into living spaces illuminated with light from the large transom windows. The master bath suite includes double sinks, a six foot soaker tub, large glass shower, and a walk-in closet.

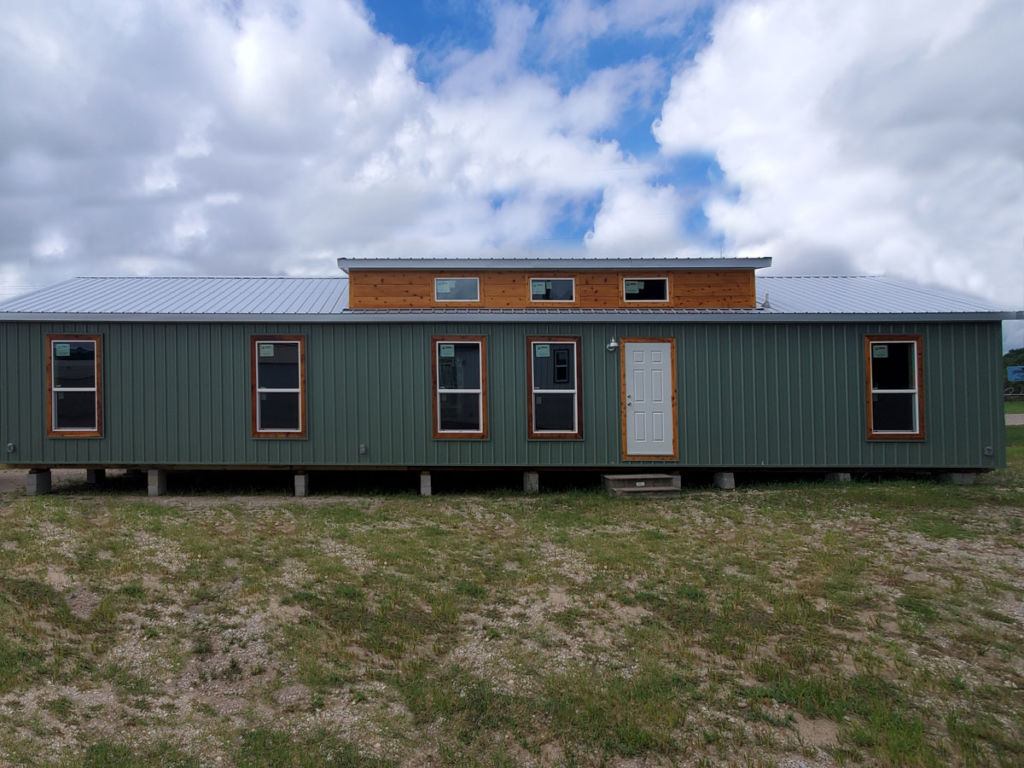
Chaparral
3 BR/2 BA
18′ X 66′ = 1,188 Square Feet
Spacious is the word for this beautiful home. The open feel of the main living area plus 3 bedrooms and 2 baths is truly comfort at its best. Tons of kitchen cabinets, side by side washer and dryer, and a super large hall closet all make up this home’s inviting atmosphere.
Cedar View 3
3 BR/2 BA
18′ X 64′ = 1,152 Square Feet
The small windows placed just under the ceiling add a very interesting design element allowing sunlight to enter and highlighting the raised ceiling. This beautiful family home features a large kitchen counter height island that seats six.

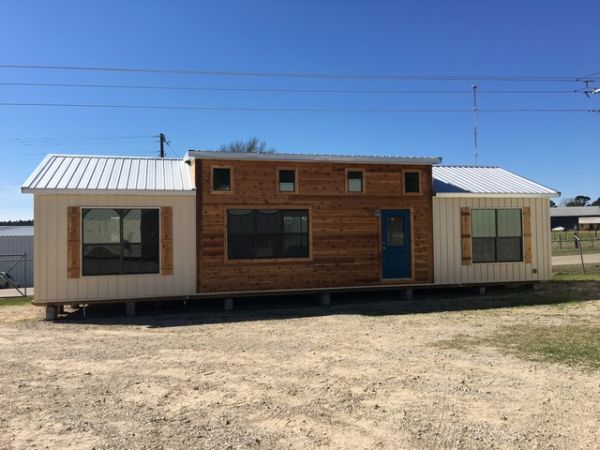
Cedar View
2 BR/2 BA
18′ X 52′ = 936 Square Feet
You will love how the high ceiling in the living area make the space feel so grande. The upper windows really brighten up the interior. The beauty gives new meaning to living large.
Two Step
2 BR/2 BA
16′ X 48′ = 768 Square Feet
The U shaped kitchen with a bar that opens to the living room is perfect for family gatherings.
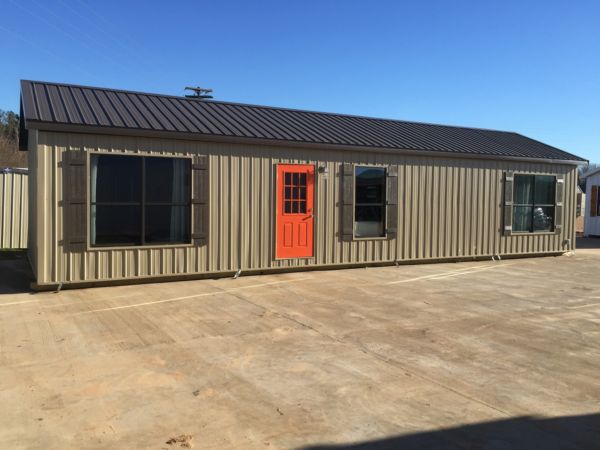
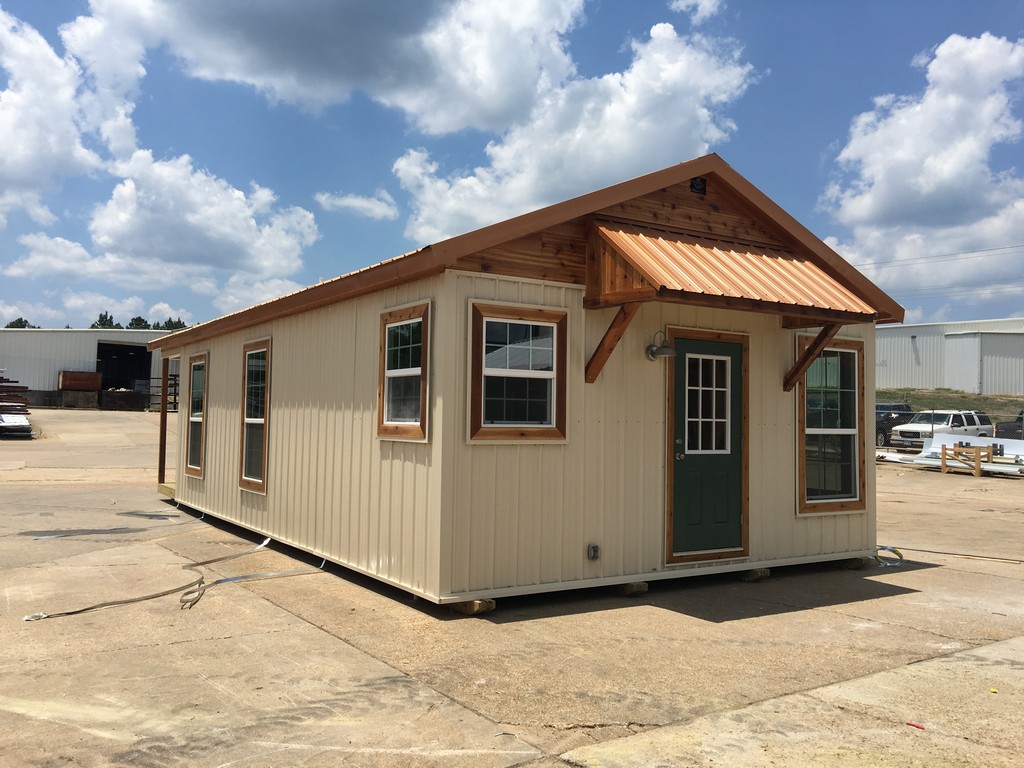
Primrose
1 BR/1 BA
18′ X 36′ = 648 Square Feet
The perfect cabin for the mother-in-law or the kid going off to college.
Dreamcatcher
1 BR/1 BA
18′ X 48′ = 864 Square Feet
Cathedral ceilings in the living area flowing into the dining and kitchen areas create a spacious entrance. Vaulted ceilings in the bonus room and bath slope to high windows that illuminate the cabin with natural light. The master bedroom is roomy with enough space for a king bed plus extras and the closet is to die for spanning 12 feet wide with barn doors.
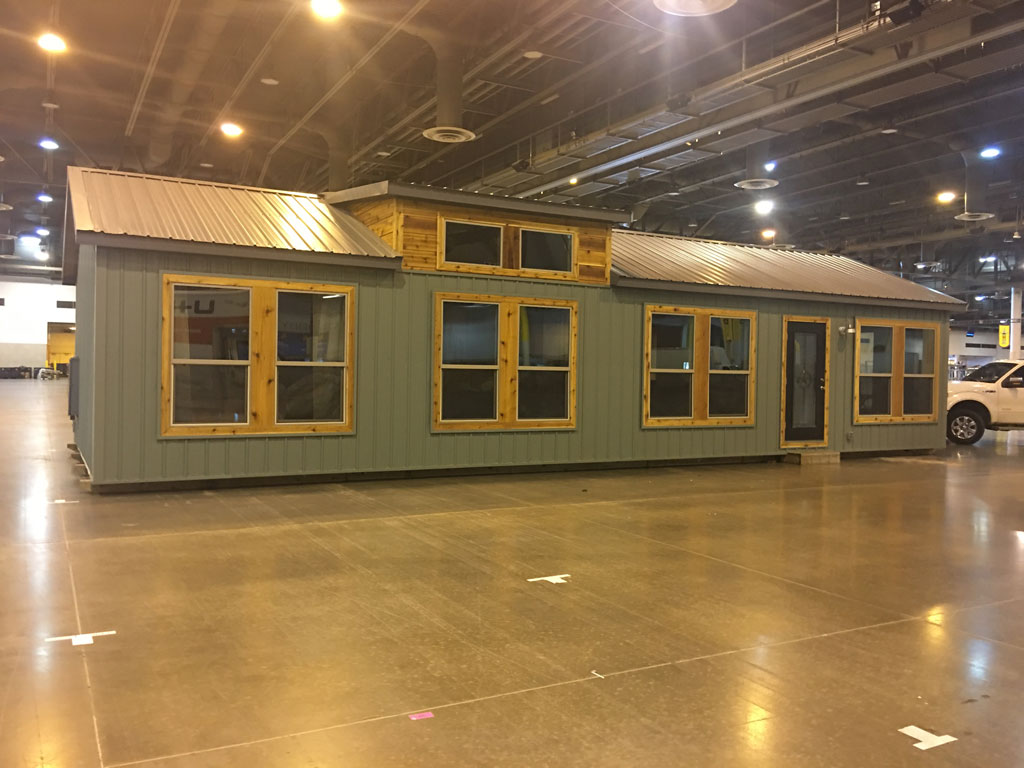
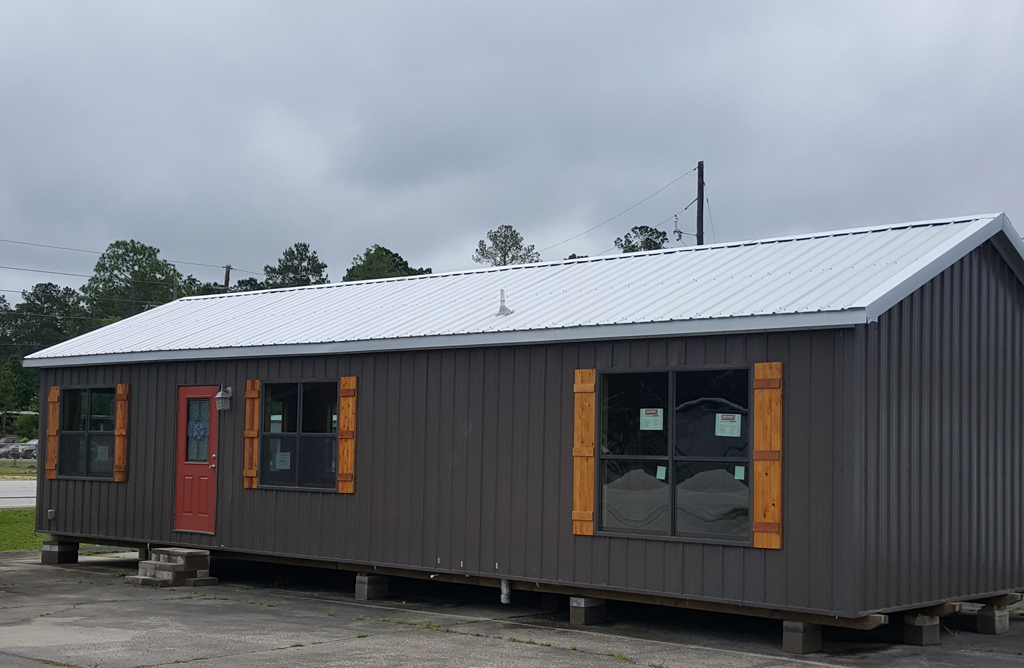
Bluewater
1 BR/1 BA
18′ X 46′ = 828 Square Feet
A spinoff of the Water’s Edge(kitchen) and the Bluebonnet(bed and bath).
Water’s Edge
1 BR/1 BA
18′ X 40′ = 720 Square Feet
Rustic beauty at its best. This cottage offers plenty of windows for a perfect view of your surroundings.
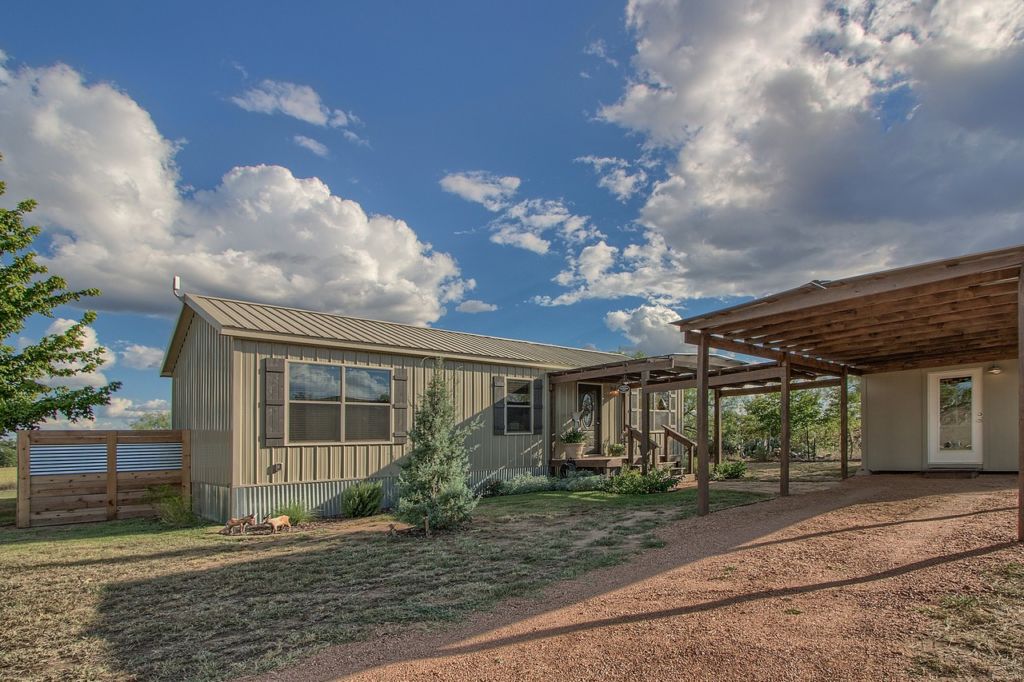
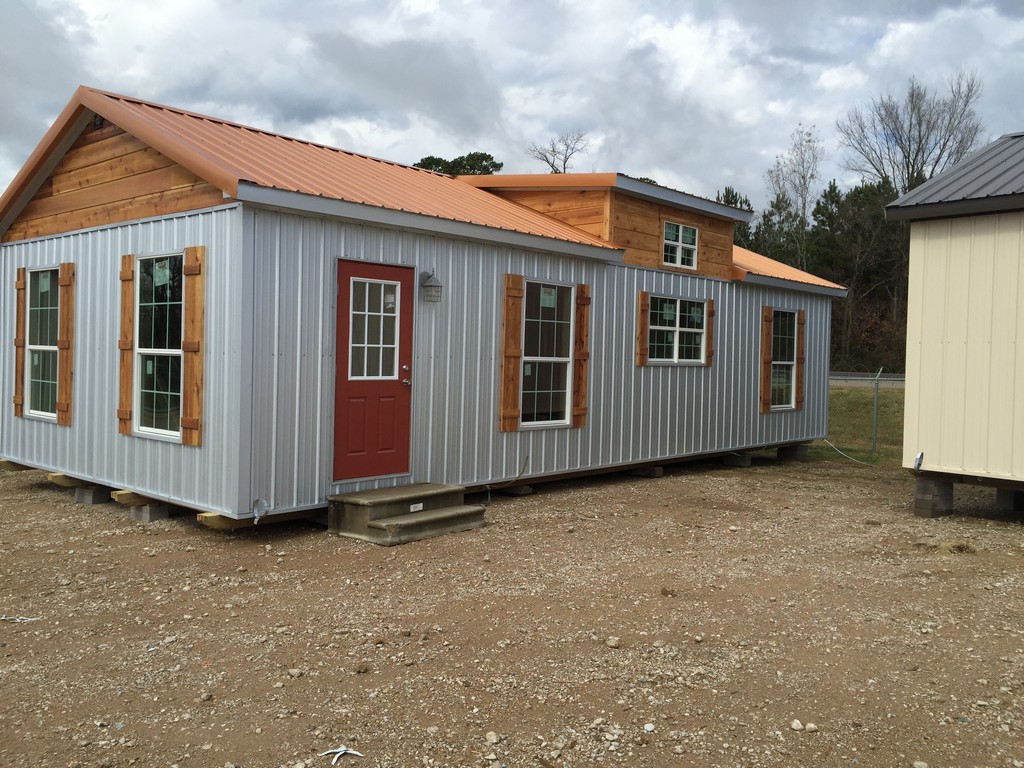
Buena Vista
1 BR/1 BA
18′ X 40′ = 720 Square Feet
This special cabin includes a bonus loft for additional sleeping space. Features include a galley design kitchen and bath. This cabin is a great choice for a vacation home or guest house.
Star
1 BR/1 BA
16′ X 40′ = 640 Square Feet
Comfortable living can be found in this barn roof style cabin. Retreat to a simpler live in this treat with an inviting front porch and walk-in closet.
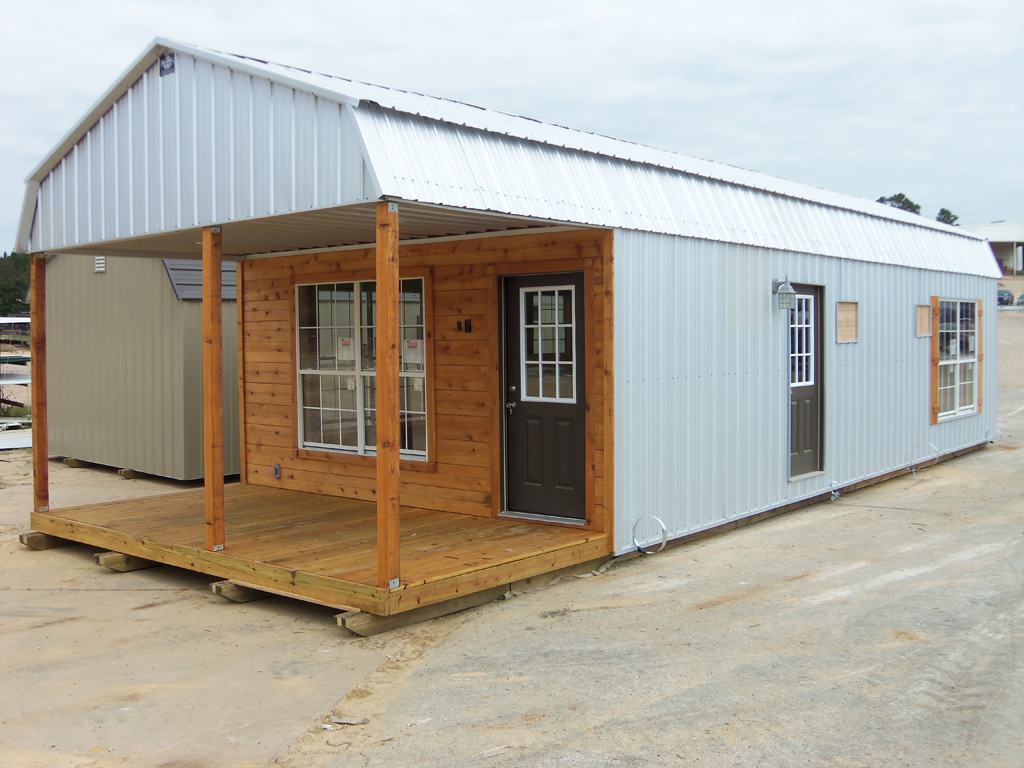

Independence
1 BR/1 BA
16′ X 40′ = 640 Square Feet
The front porch welcomes you with open arms on this adorable cabin. The high barn style roof and ceiling with recessed lighting makes this one of our most efficient and best selling options.
Heartland
1 BR/1 BA
18′ X 40′ = 720 Square Feet
This studio style cabin with a huge welcoming porch and storage room is living large in small spaces at its best.
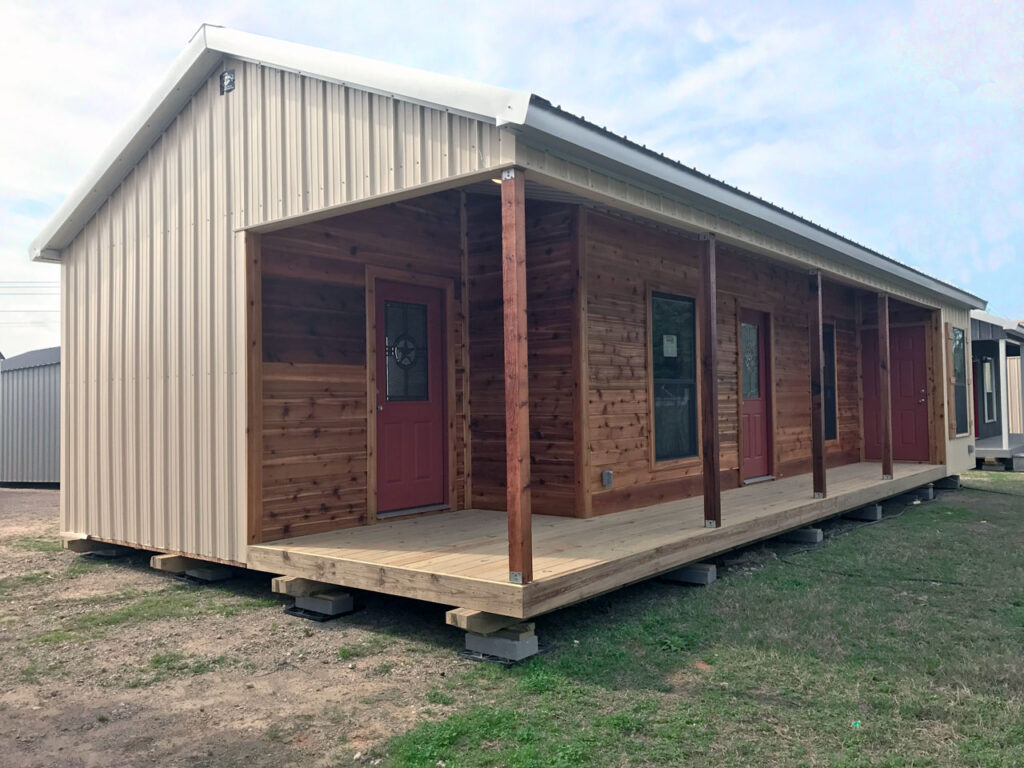

Veranda
1 BR/1 BA
18′ X 30′ = 540 Square Feet
The Veranda name says it, with the porch extending the length of the front. This cabin makes a perfect studio style living space featuring a full bath with an under counter washer/dryer combo and a walk-in closet.
Corner Suite
1 BR/1 BA
14′ X 30′ = 420 Square Feet
This petite cabin was designed for the mother-in-law home but is also perfect for a guest house, hunting camp, or a bed and breakfast unit.


Tumbleweed
1 BR/ 3/4 BA
14′ X 26′ = 364 Square Feet
This efficiency cabin is perfect for workforce housing, guest quarters, or a retreat in the woods. A kitchen and 3/4 bath are included. This one is shown with optional tree posts.
Ironwood
2 BR/ 1 BA
18′ X 48′ = 864 Square Feet
The perfect budget cabin. This makes a great rental or camp.
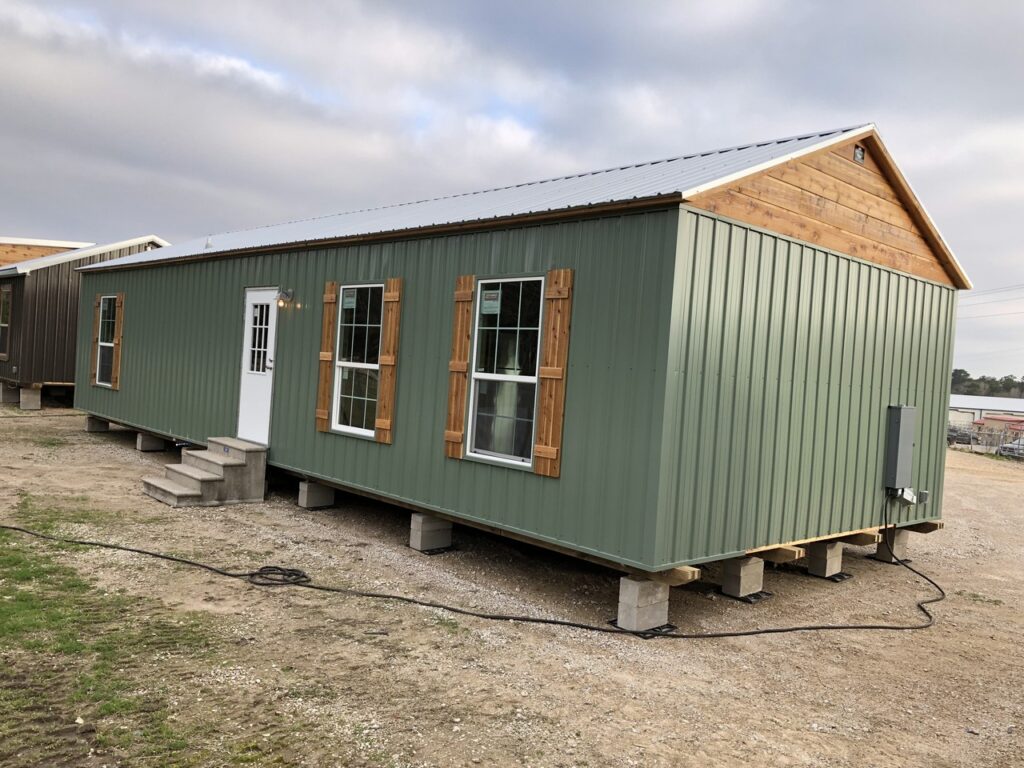
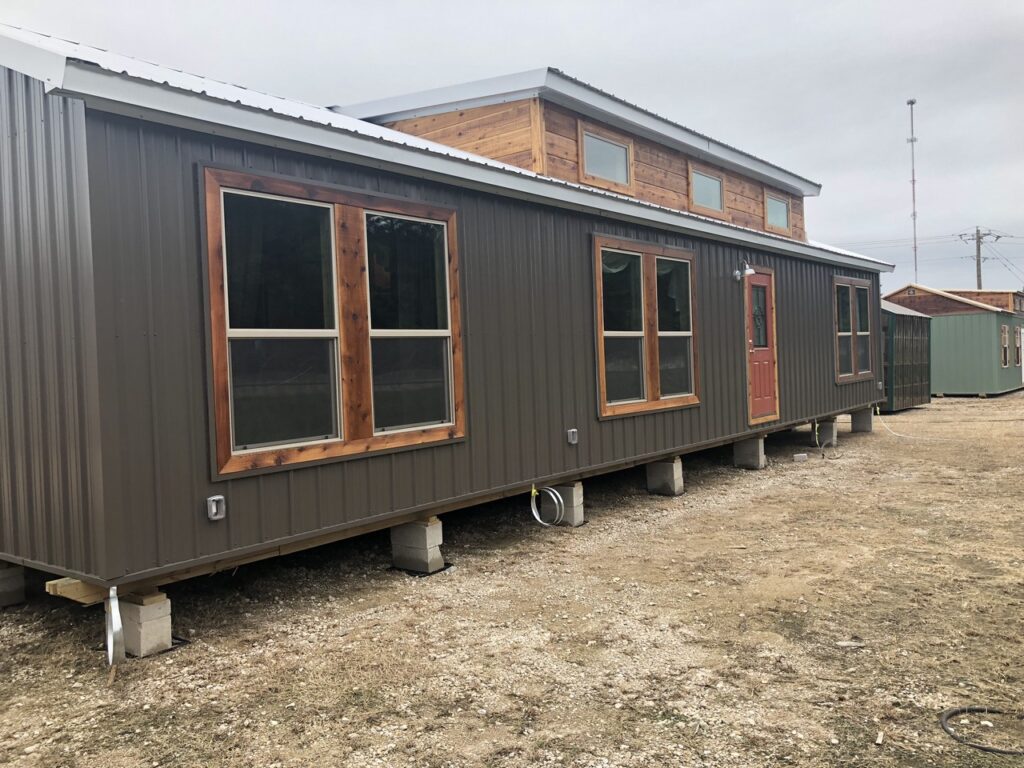
Chaparral 2
2 BR/ 2BA
18′ X 56′ = 1008 Square Feet
The Chaparral II is the smaller sibling to the Chaparral. You get 2 bedrooms and still keep the side by side washer and dryer. Chaparral II is now the largest 2 bedroom 2 bath model.
Maverick
2 BR/ 1 BA
14′ X 42′ = 588 Square Feet
This unit makes an excellent starter home or rental option. It has everything you need at a price you can afford.
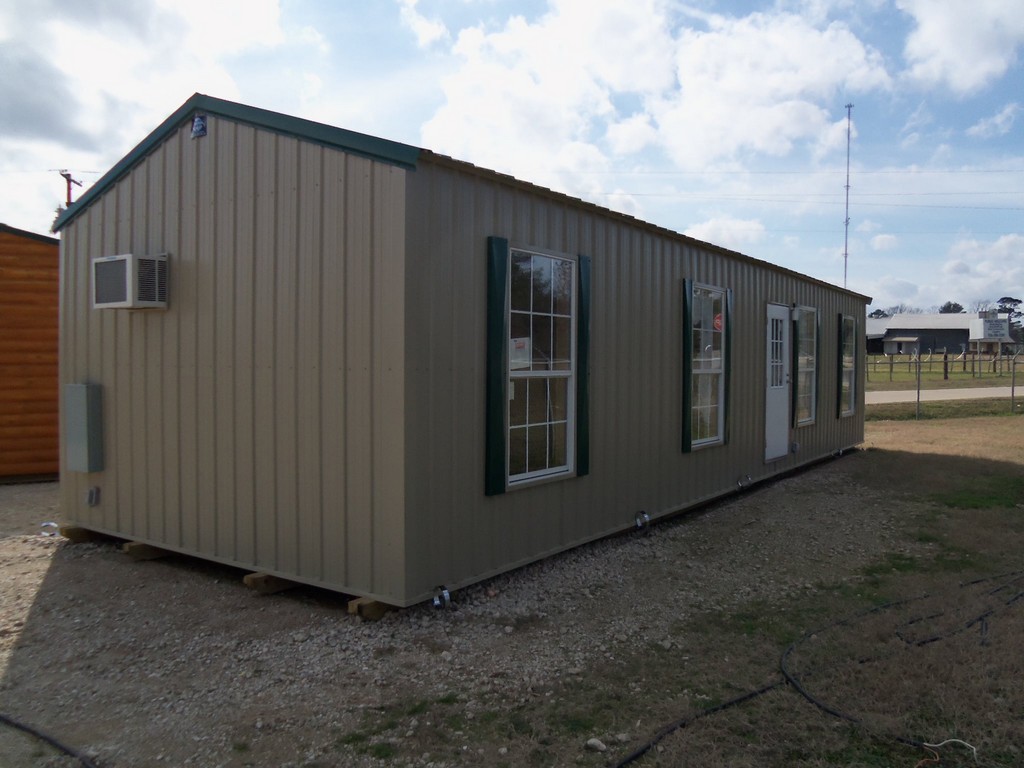
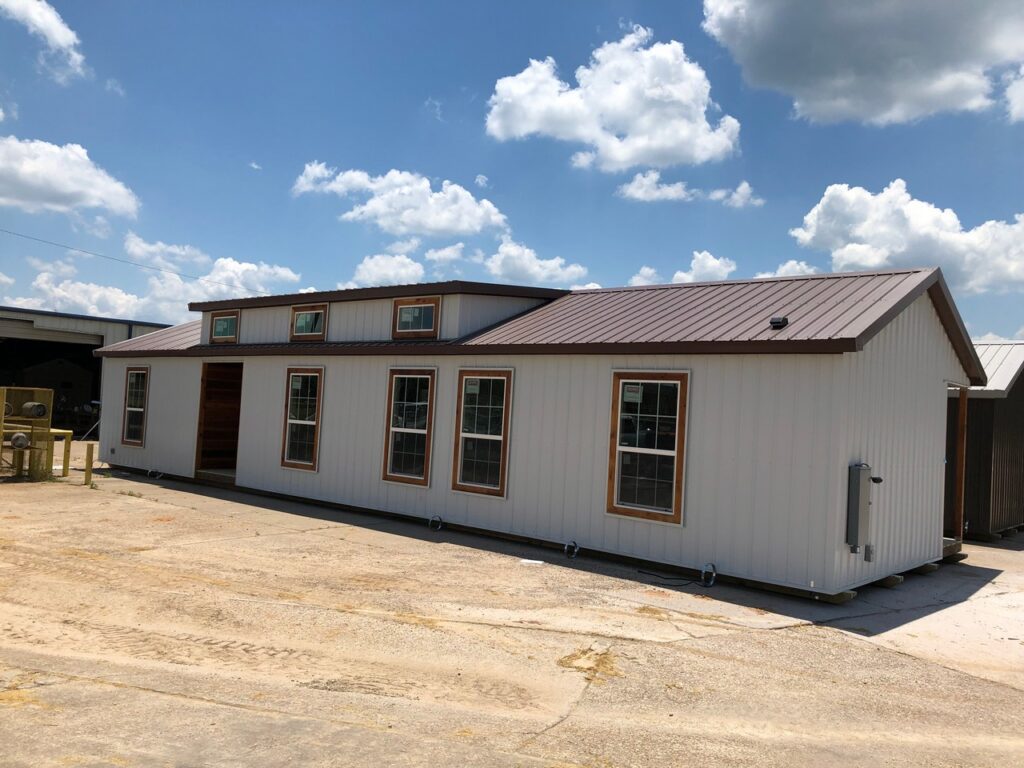
Wild Rose
2 BR/ 2BA
18′ X 60′ = 1080 Square Feet
New for 2019 is the 2 bedroom 2 bath Wild Rose. It features an open kitchen/living area with high ceilings. This retreat comes with a small porch that leads to the laundry room with a side by side washer and dryer as well as an inset front porch.
Islander
1 BR/1 BA
18′ X 44′ = 792 Square Feet
This unique cabin sports the largest walk-in closet of any of our models. It’s HUGE! The kitchen and dining area are loaded with extras including a nine foot island.


Blue Bonnet
1 BR/1 BA
16′ X 46′ = 736 Square Feet
This perfect rustic, yet refined is ready for you to relax and have fun. With a great open living space, this charming cabin comes loaded with extras. It is beautifully efficient.
